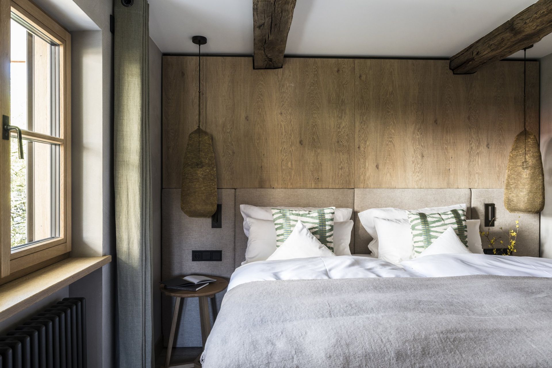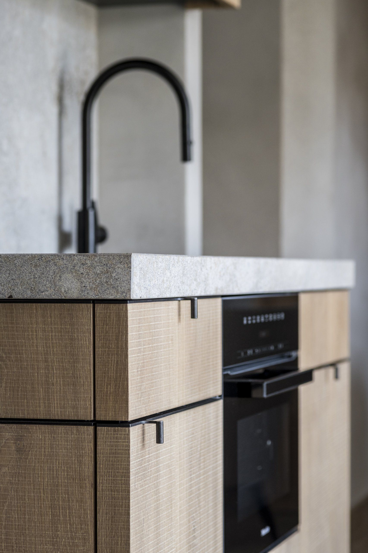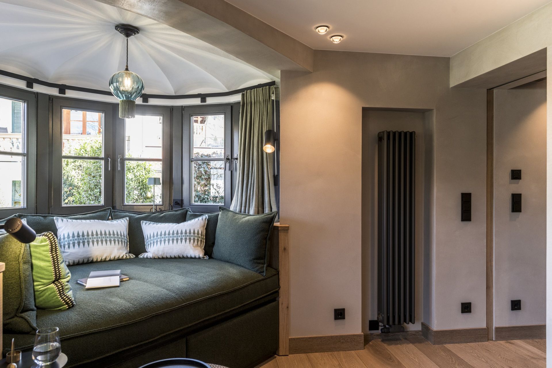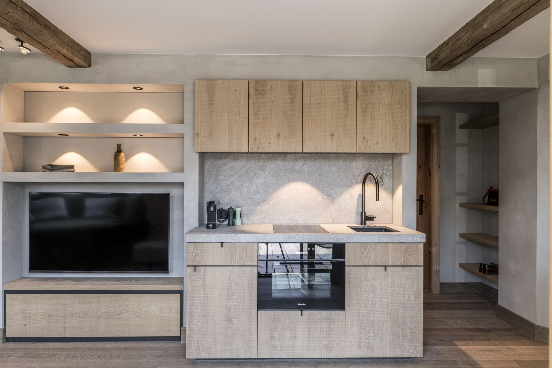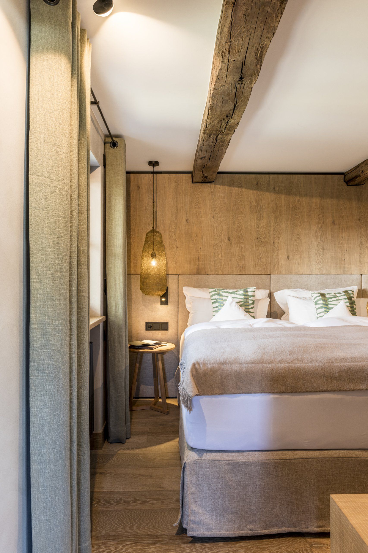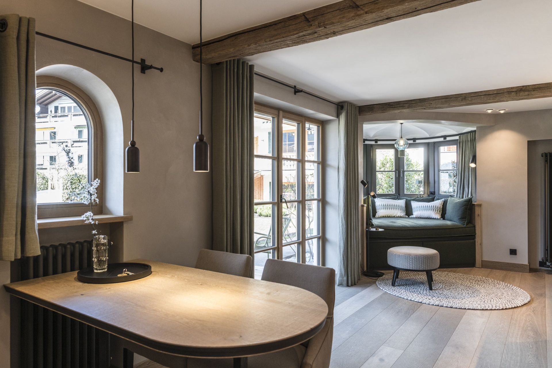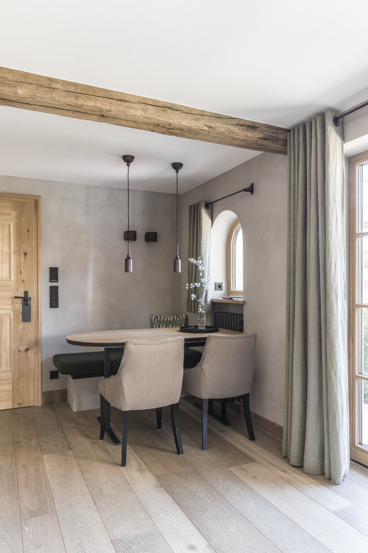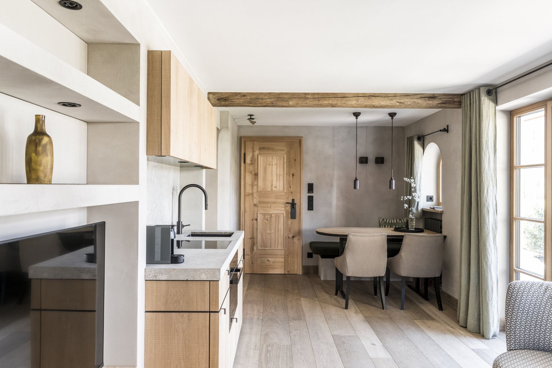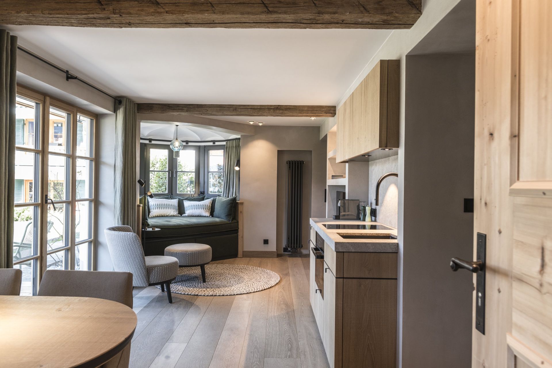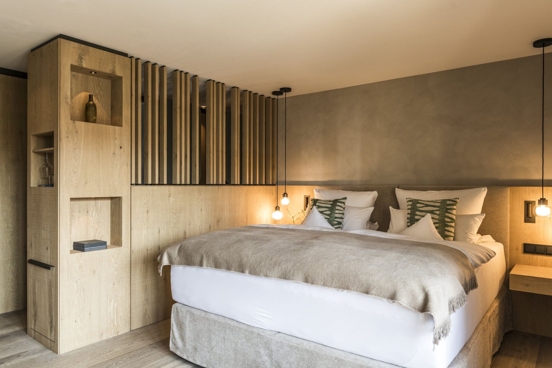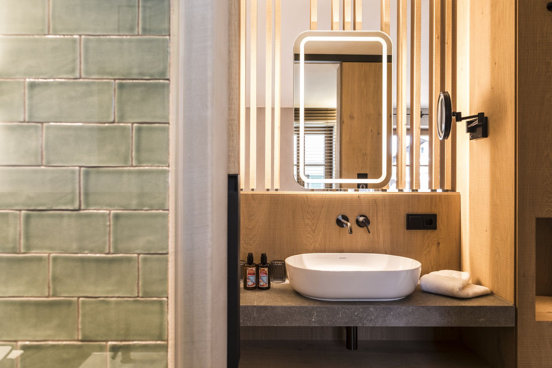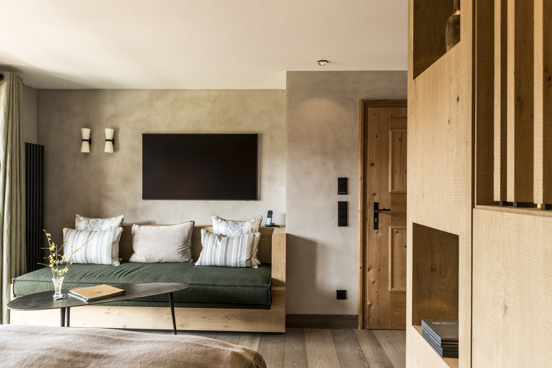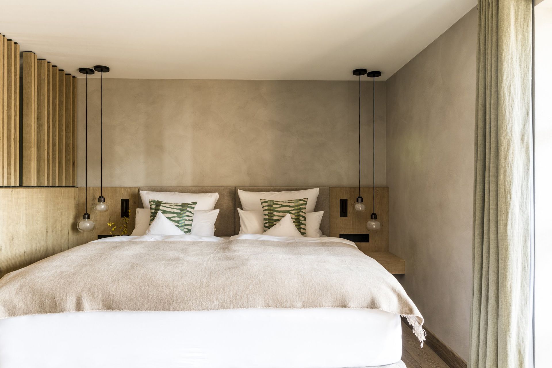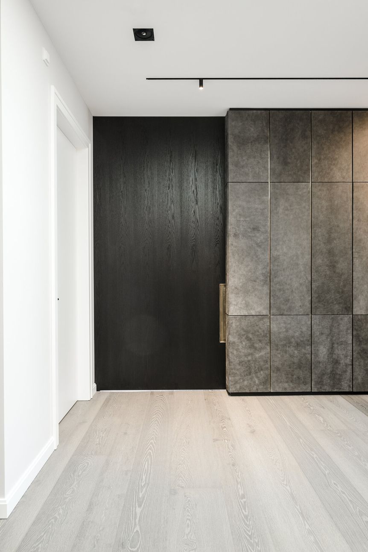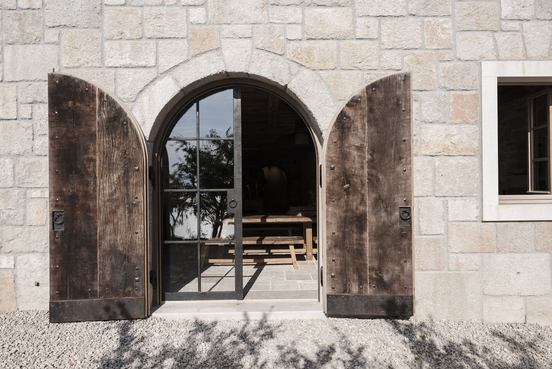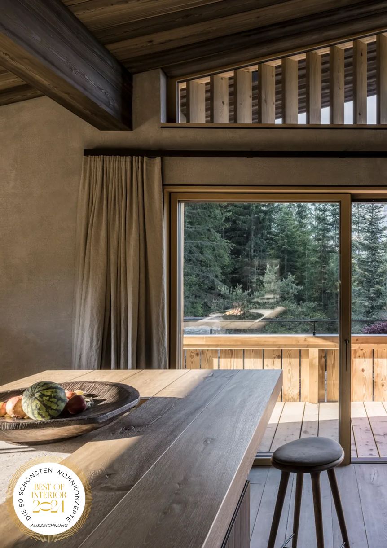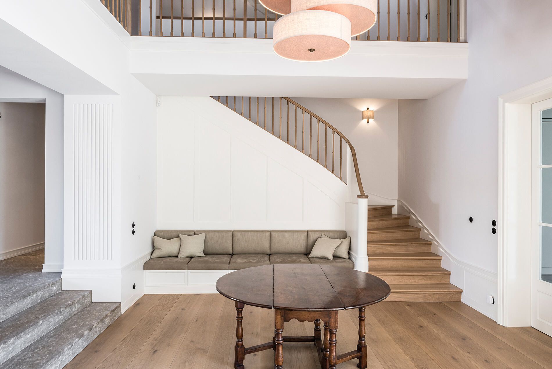Modernization in Harmony
Stylish Renovation of the Garden House Apartment at Hotel Haltmair
Good hospitality thrives on well-planned renovation. Our long-standing client, Hotel Haltmair, entrusted us with the renovation of their garden house apartments. This exciting project came with a tight timeline for completion. Stylistically, these types of renovations, which are part of a larger ensemble, are often challenging. How do we manage to harmoniously blend the various eras of ongoing change in design?
Our task was to give these four apartments, both inside and out, a new look using high-quality materials. With special comfort and a certain durability that will make living here an experience for years to come.
Redesign, Hotel Haltmair by the Lake,
Rottach-Egern 2023
Photography: Sofie Latour
Elegance and Comfort on the Ground Floor
Two of these apartments are located on the ground floor. With the redesign, they now feature a small private terrace with direct views of the large garden. The massive oak beam here serves as a welcome seat, perhaps after a refreshing dip in the lake?
The windows on the facade have been made floor-to-ceiling, giving the interior a more spacious feel. At the same time, it was important to equip the apartment with enough storage space that is conveniently accessible for guests. Simple wardrobes and shelves in the wall niches ensure this. The grey plastered walls, deeply grooved oak boards behind the bed, and the kitchen fronts create a warm feeling. The earthy green tones of the upholstered furniture add elegant color accents. The light oak flooring rounds off the pleasant atmosphere.
The lighting concept enhances this mood. The high-quality kitchenette made of regional Sellenberger shell limestone completes the apartment. Guests who wish can prepare a fine snack here. The highlight of this kitchen is the handcrafted, specially designed handles, adding another personal touch.
Contemporary Redesign of the First Floor
The first floor has been simply redesigned on the exterior with untreated larch wood cladding. The balcony railing has been uniformly renewed, giving the garden house a modern look without standing out too starkly from the ensemble. Here, too, we brought more sunlight into the rooms through floor-to-ceiling windows. Additionally, a large louvered element in the room serves both as a room divider and as a wall for the bathroom sinks, creating an open yet intimate area. The staircase connecting the ground floor and first floor is adorned with colorful terrazzo. Sisal guides guests to their rooms.
Thank you for the trust and the wonderful collaboration!
