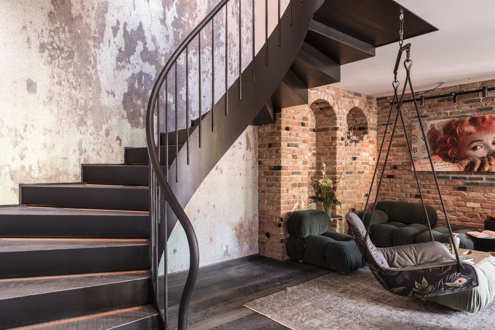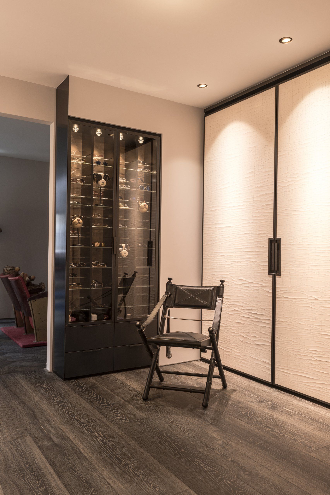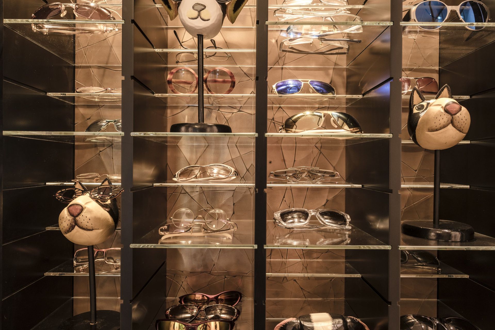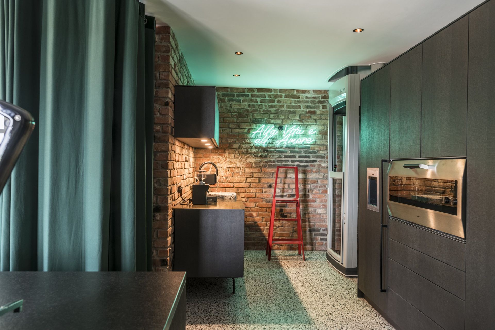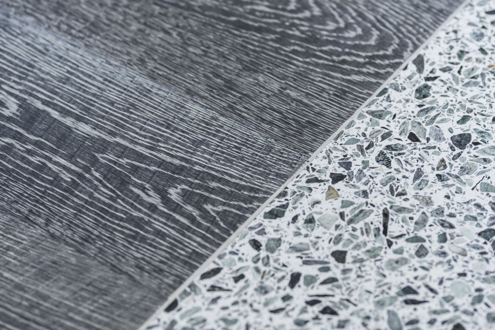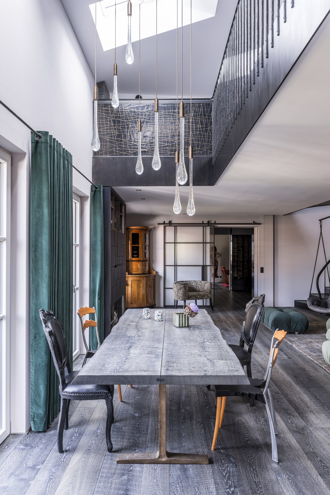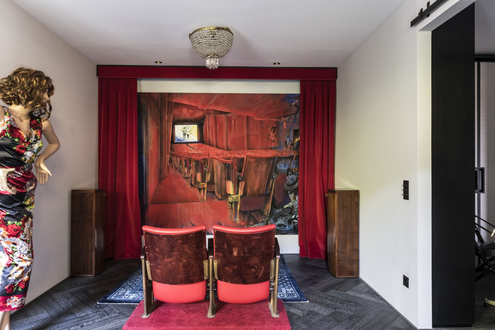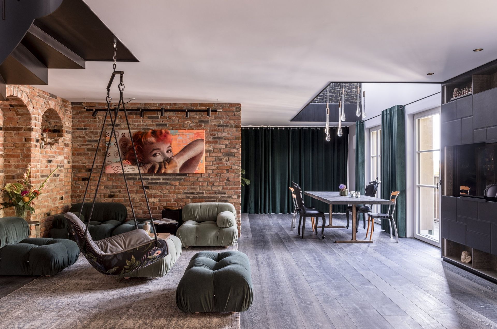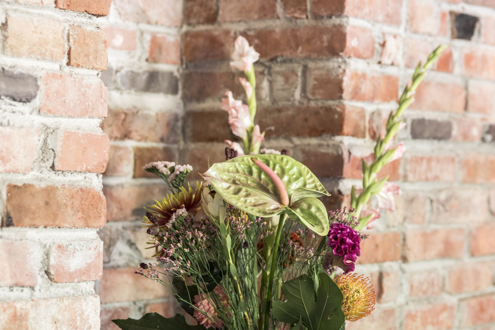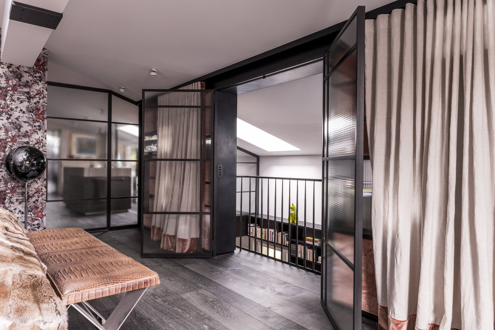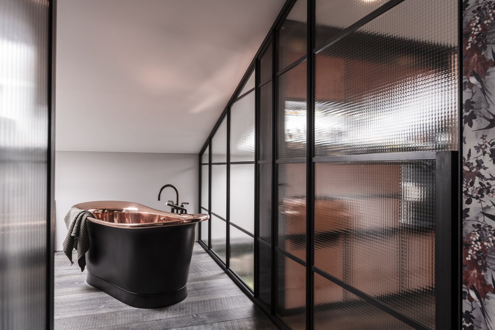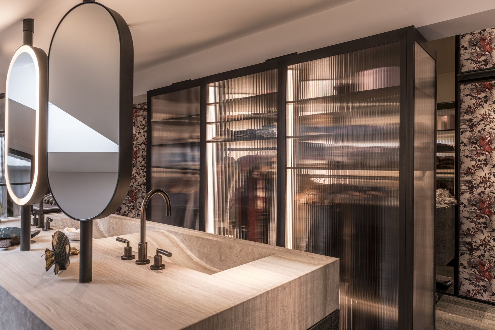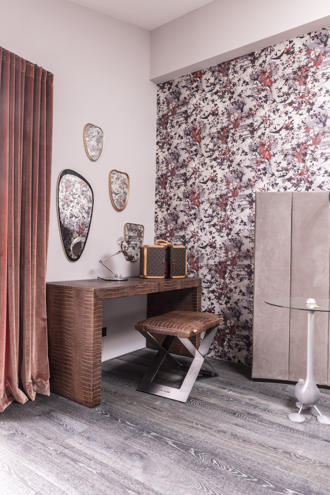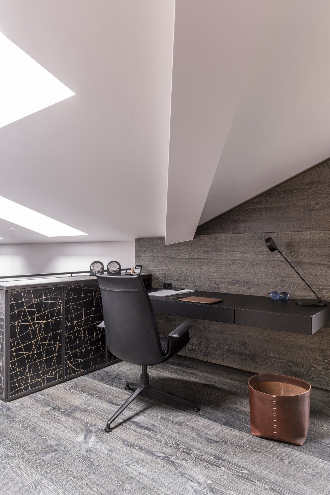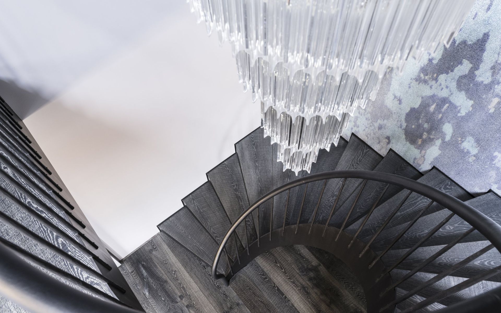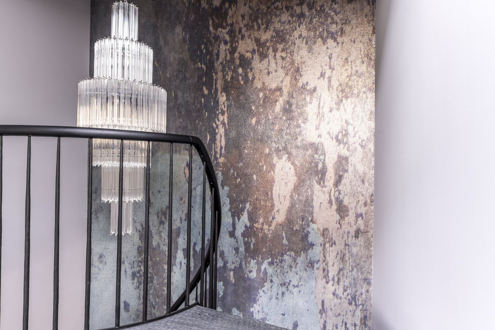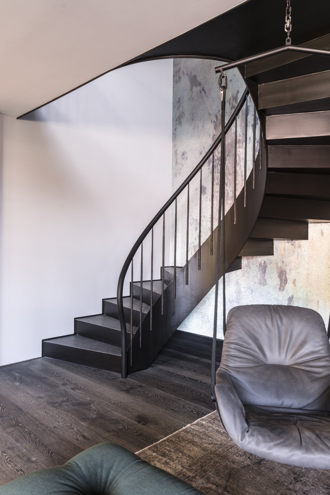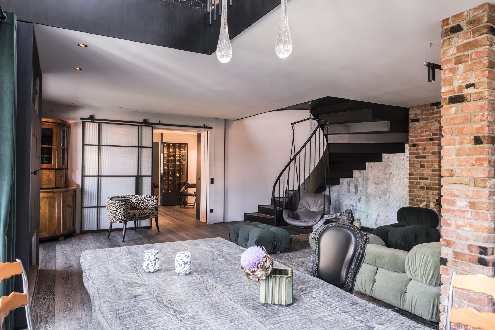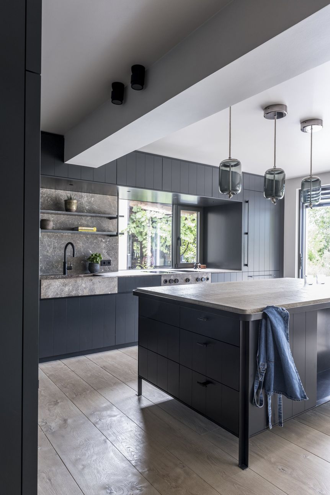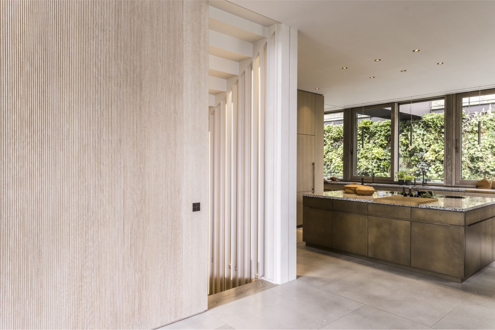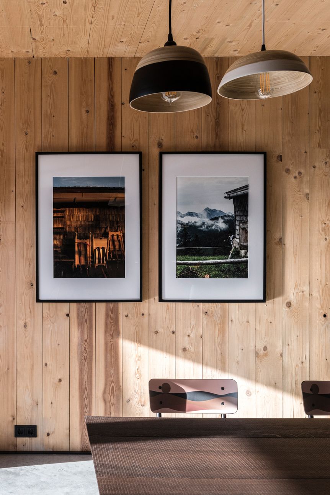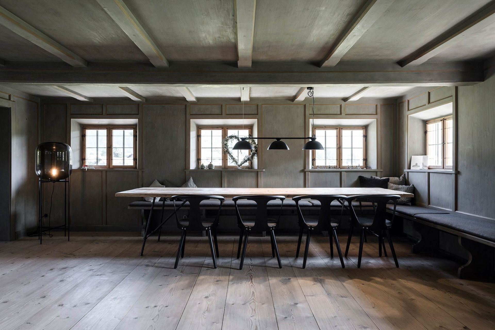Travelling as inspiration: a home between art and design
Vienna, Berlin and New York – how do you dress your home with your favourite finds from recent travels? In this project, we show you how we used these inspirations from our clients to design a customised flat. Designer collectibles from the 80s, pop art prints and skilfully crafted light fittings were all part of this new build. And translate this into open-plan living with a gallery. With transparencies and theatrical elements, we succeeded in creating a very personal space despite certain structural specifications on the part of the property developer.
New building, Tegernsee, 2023
Photography: Sofie Latour
It is the small details that turn the entire living concept into a unique space. From the very beginning, our customers not only contributed specific ideas and wishes, but also shared personal memories of travelling and individual passions with us. This in-depth interaction resulted in a design that tells the stories of its inhabitants.
A sunglasses display case for the designer collection in the entrance area, a small barista kitchen for the master of the house and a painting staged as a free-standing cinema room are just some of the stylistic features of this project.
The colour palette ranges from warm tones and dark accents to green sofa elements that pick up on the colours of the wallpaper. The living and dining area is dominated by dark tones and a raw industrial brick wall, while in the bedroom, extensive wall panelling in shades of pink with velvet fabric creates a cosy atmosphere. The oak flooring, whose colour and design was specially developed for the clients, characterises the entire room, while handmade crackle wallpaper and ribbed glass provide special accents.
Steel elements and iron-framed doors lend the maisonette an industrial character and fulfil the desire for openness. A long visual axis runs across the entire floor, from the bedroom through the bathroom with adjoining dressing room to the home office and living area.
One highlight is the steel staircase. A hotel in Vienna – the Hotel Café Sacher to be precise – which had made quite an impression on the clients, provided the decisive inspiration for the design of this extraordinary staircase. During the construction phase, the client continued to travel in search of beautiful things and discovered this 70s vintage glass lamp at an antique market, which now hangs in the stairwell. The brick wall in the living area, on the other hand, plays with memories of New York and is able to evoke feelings of the big city.
From these inspiring moods and personal stories, we have created a customised home that is more than just aesthetic. Thank you very much for the great collaboration, your trust and the wonderful time we had together!
