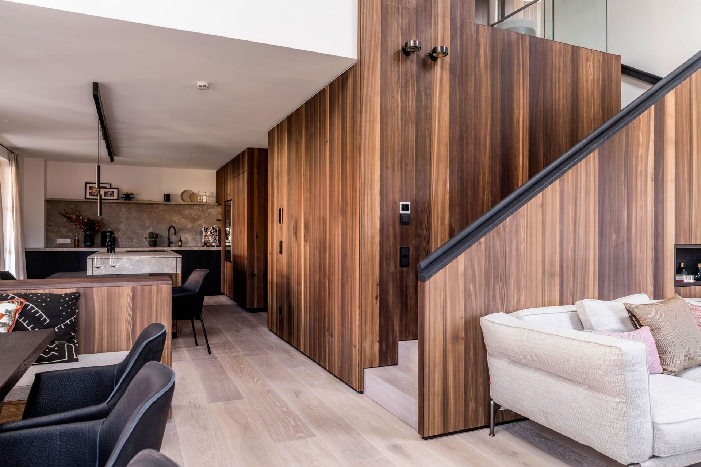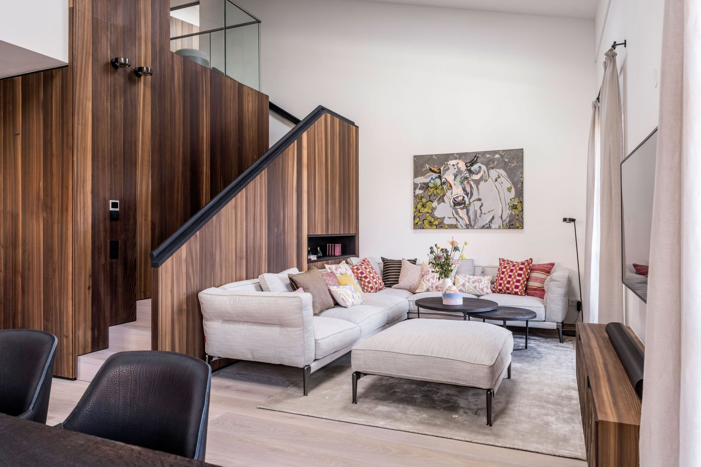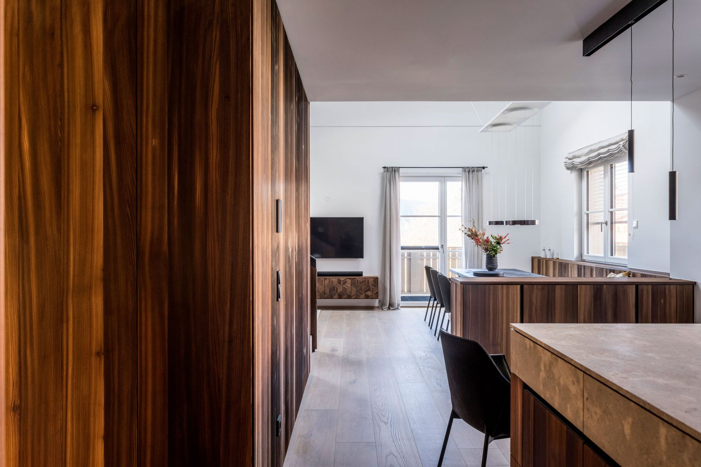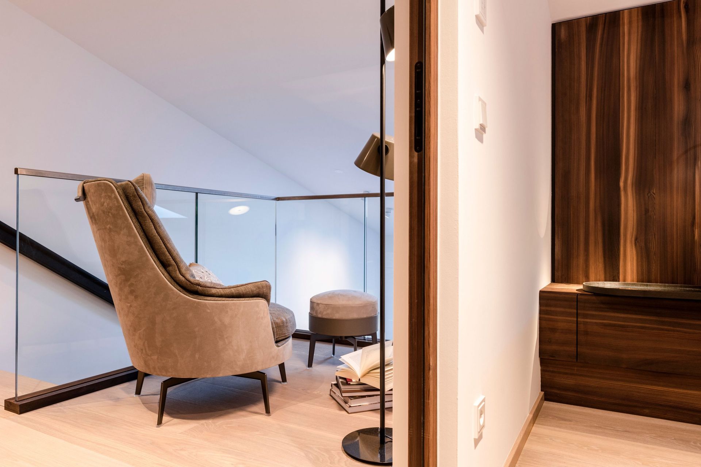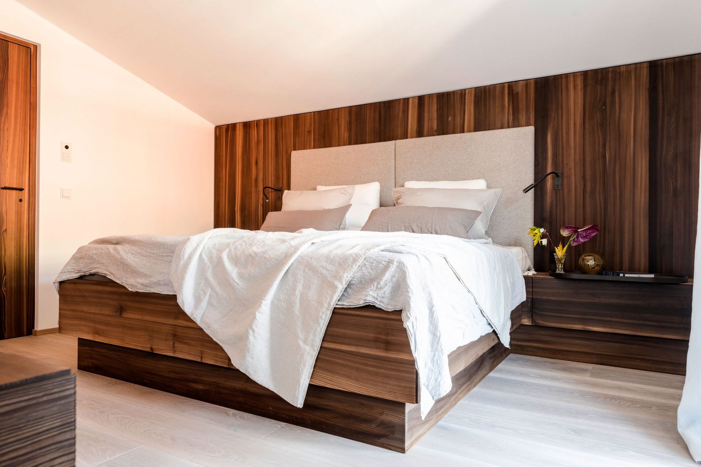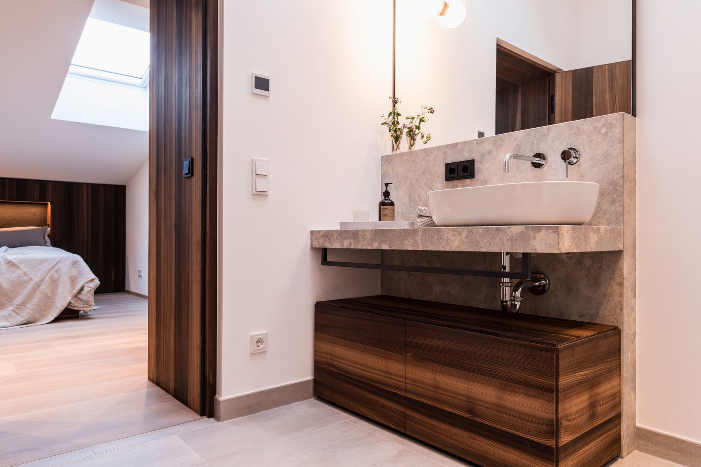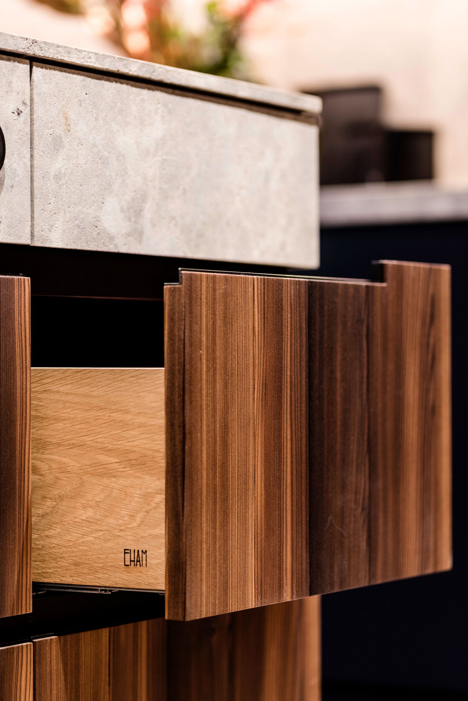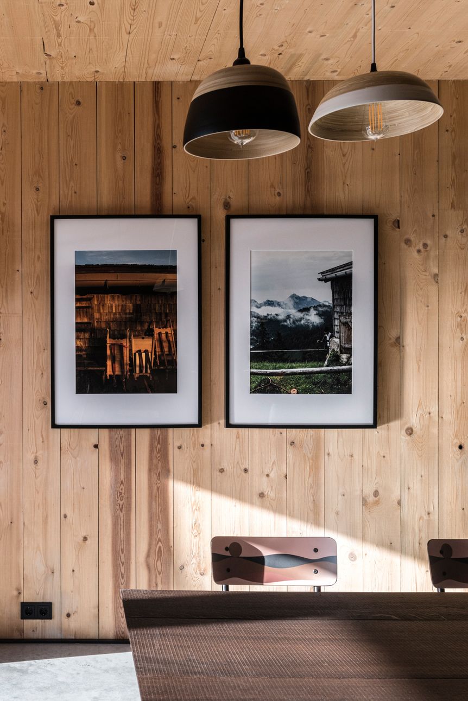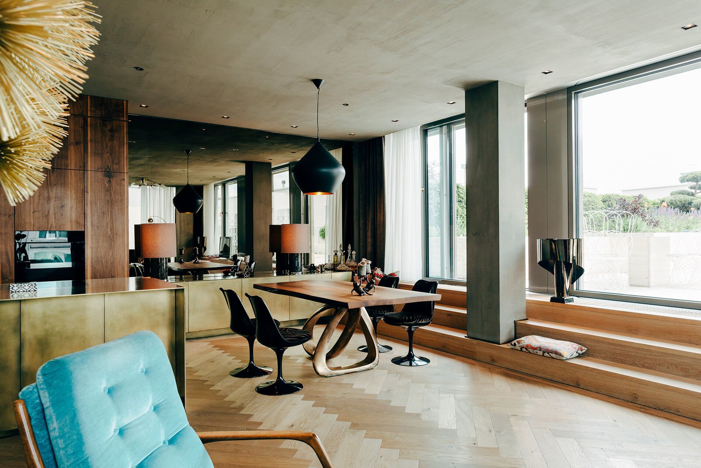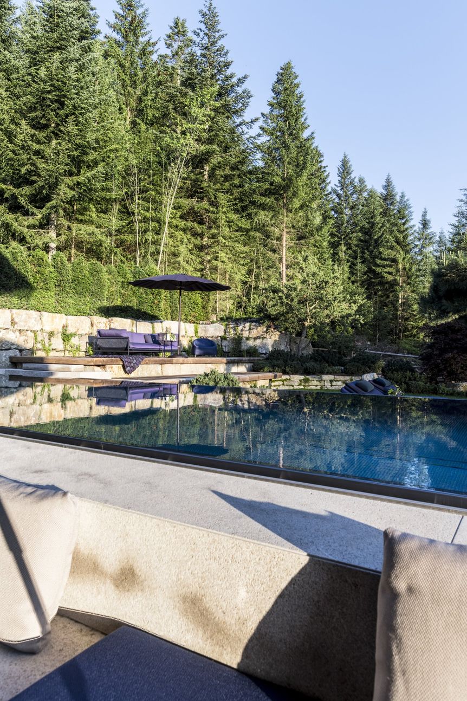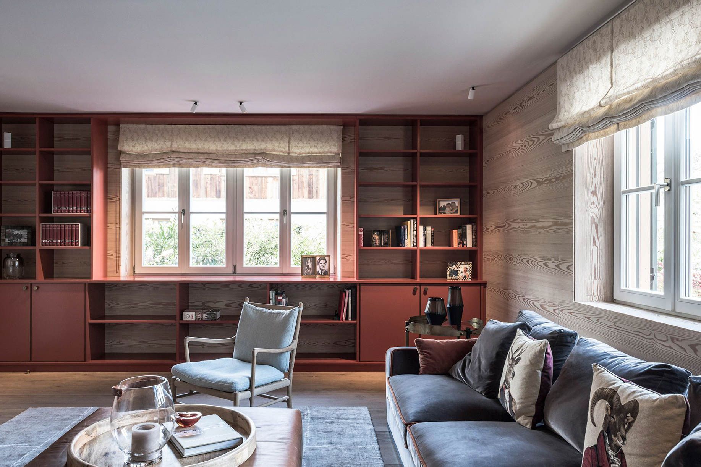Maisonette apartment with larch
Lavish modernity in the Tegernsee mountains
This maisonette apartment in a beautiful location is designed to be a cozy vacation home — with modern design, thoughtful planning, stylish interior design, yet locally connected as well as inviting and homey. Our approach: Regionality and structure.
By choosing larch wood from the high mountain forests of Vorarlberg in Austria, we have opted for a raw material that boasts a particularly fine structure due to its growth at such exceptionally high altitudes. As a result, it is ideally suited for use in a modern yet handcrafted and rustic interior concept. We made a conscious decision to go with the local style and developed a new look at EHAM specifically for this project by smoking the fine larch wood. In addition, its surface is brushed — using natural wood with a unique structure, which will allow the apartment to fit into the local scenery.
Following the entrance area, visitors enter the kitchen to find a cozy seating area and a sideboard that serves as a passive room divider from the living area. The elements that artfully separate the kitchen from the entrance area contain plenty of storage space and a small back-kitchen with a utility room. In this area, the ceiling is lower than in the living area, allowing the airy maisonette apartment to reveal its entire volume.
New building, at Tegernsee, 2022
Photography: Sofie Latour
The large-scale wood paneling made of the smoked larch wood forms a continuous visual line. It connects the individual elements of the apartment and thus represents a holistic link. The special surface treatment which we introduced for this project results in a pleasant structure that creates warmth and coziness throughout the entire space. This is why this wonderful wood can also be found in other areas of the apartment . For example, in the bathrooms, which have already been partially installed, where we were able to use wood paneling to create a connection to the rest of the interior design as well as a nice contrast to the washbasins made of bright Wachenzell dolomite. By choosing this stone, we also create a visual link to the regional nature.
The TV furniture matches the material and yet stands out in the living area thanks to special inlay work. After the staircase leading to the upper floor, which is generously framed in wood, there is a small reading corner, where you feel tucked away by the light pitched roof and the glass balustrade, but can still enjoy plenty of daylight. The other rooms offer plenty of space for friends and family to sleep as well as a beautiful office with stunning lake views.
We hope that relaxing vacations with a lot of quality time together will be spent in this beautiful apartment — it was a pleasure to have been a part of this project.
