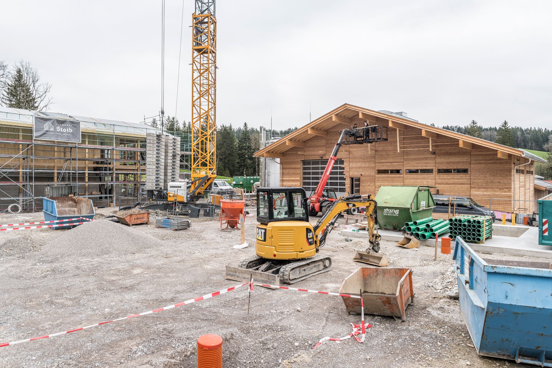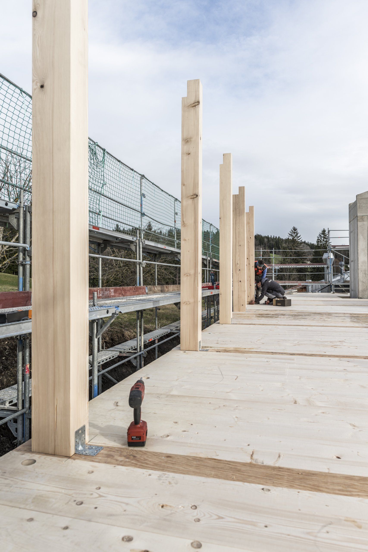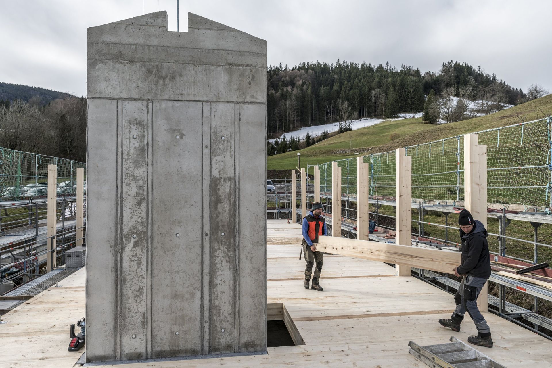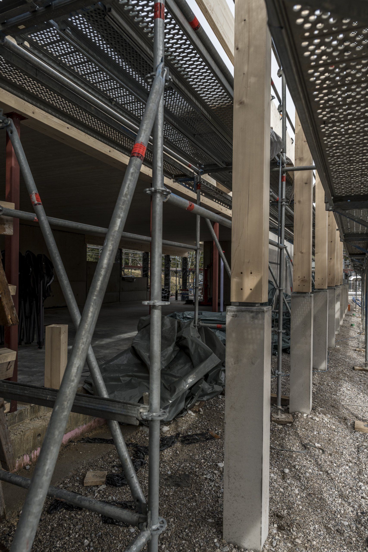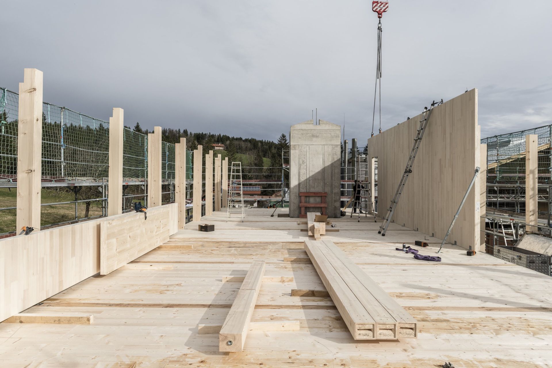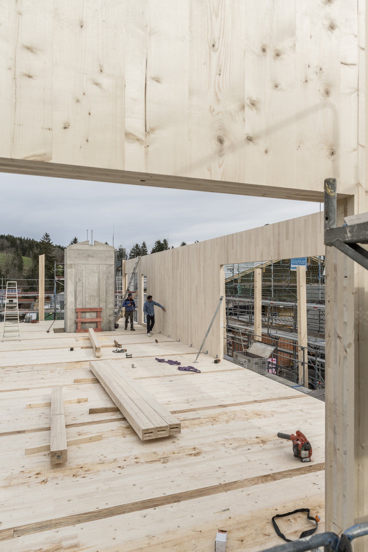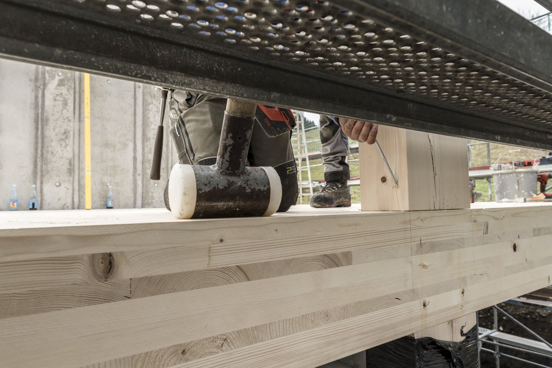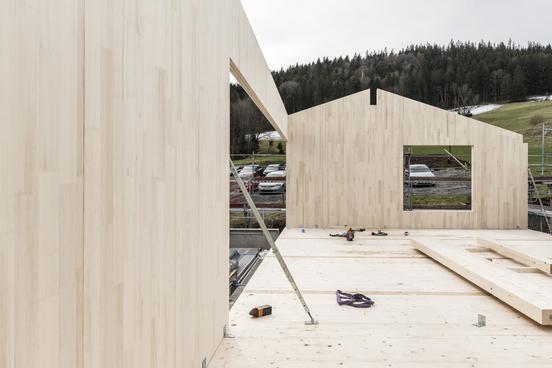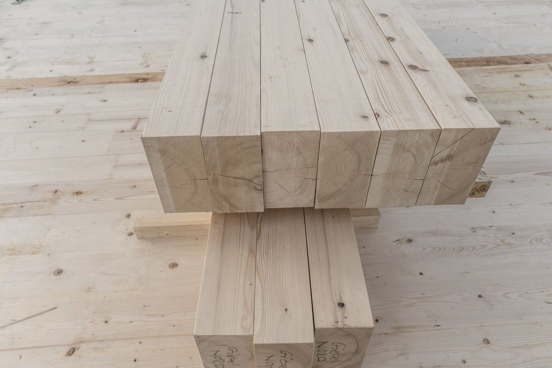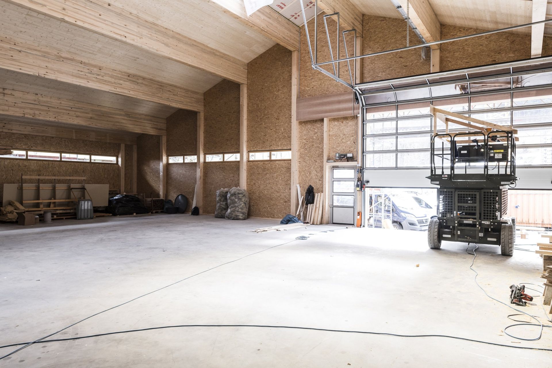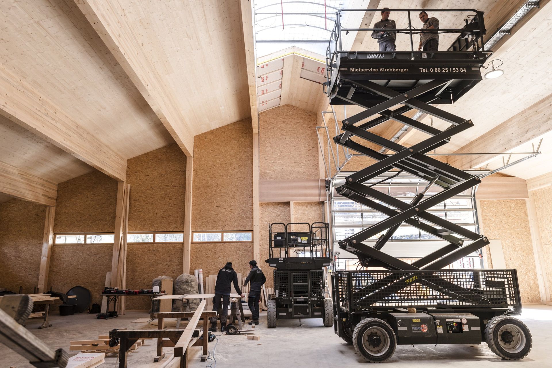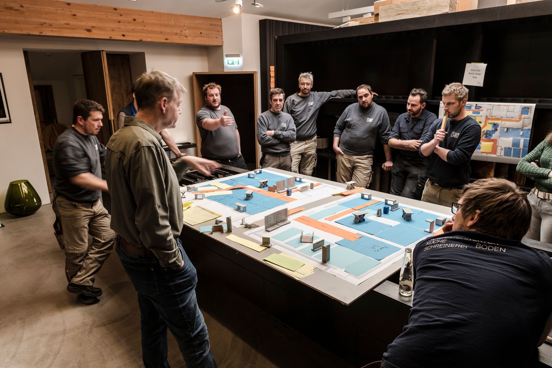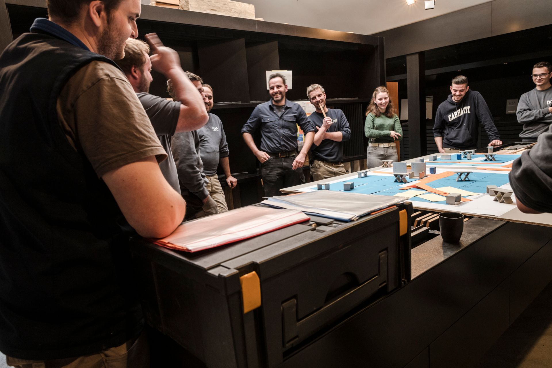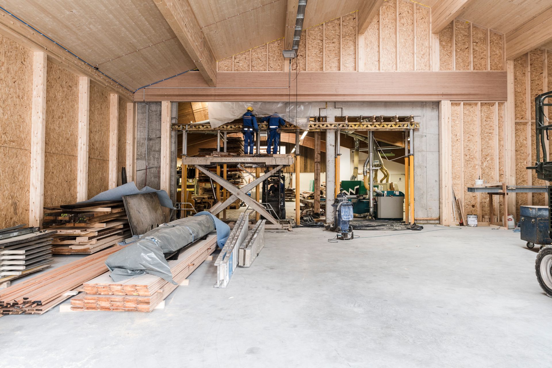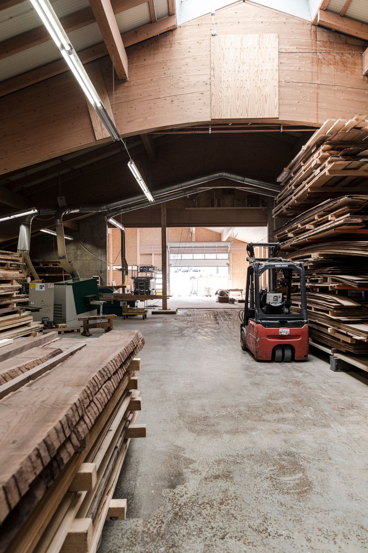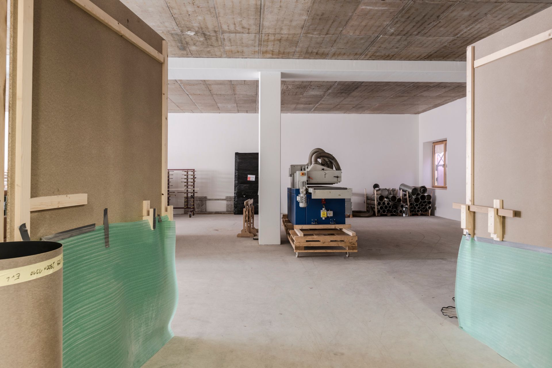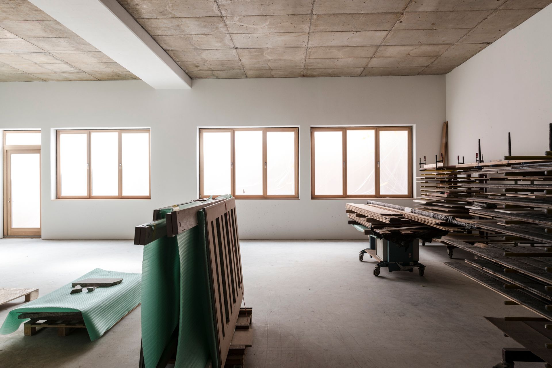EHAM UPDATE: CONSTRUCTION PROGRESS IN SPRING
Consistent expansion: March update at Zuh extension and building
Increase in structure – the carpenters successfully completed the ground floor ceiling of the building in February and began the next steps. Columns now extend upwards on both sides, making a powerful statement of traditional craftsmanship that is already impressive from a distance. In both the new building and the extension, we are currently making great strides: the winter was initially cold, but the first warm days of the year give us all a major boost of motivation.
March 2024
Photography: Sofie Latour
Wooden construction to perfection
The days in February were dedicated to wood construction, during which columns, walls, and roof shapes were precisely placed. On the upper floor, the walls of the east, south, and north wings give the building its characteristic face, while the round column inside serves both as support and sculpture. Each purlin and rafter was placed with care.
Sustainable material selection and further education
Responsible material selection is not just a promise for us at EHAM, but is lived day by day. The columns of the arcade are made from fir, and the wall columns come from regional forestry, just a leap away in Fischbachau and Bayrischzell. In line with this philosophy, the extension was equipped with a metal roof and solar panels, and the facade was completed with a larch wood cladding.
Ecological innovations considered
Inside and out, we aim to build with sense and sensibility. In addition to the energy-optimized construction and intelligent use of natural materials, we also take care to sustainably use resources in the outdoor area. We are proud of every step we take. Every completed element on the EHAM premises is a tribute to the beauty of woodcraft. We look forward to continuing to take you on this journey and giving you soon insights into the planned interior.
