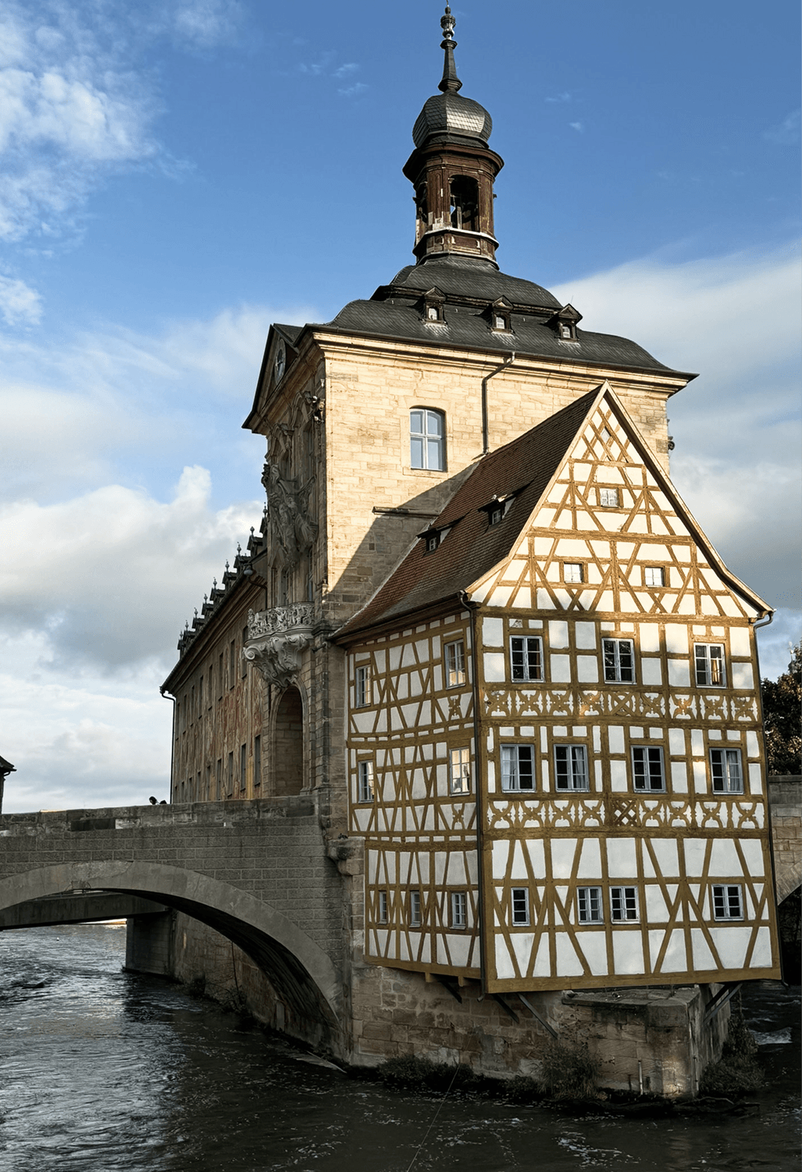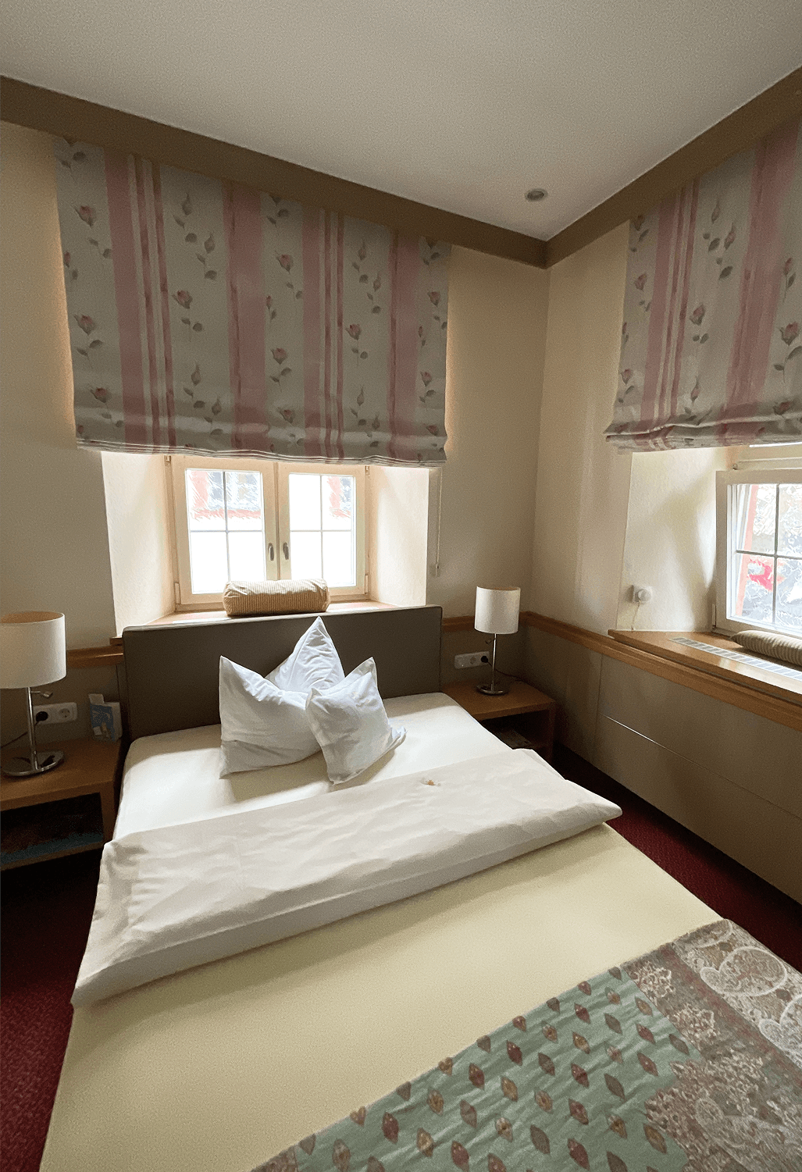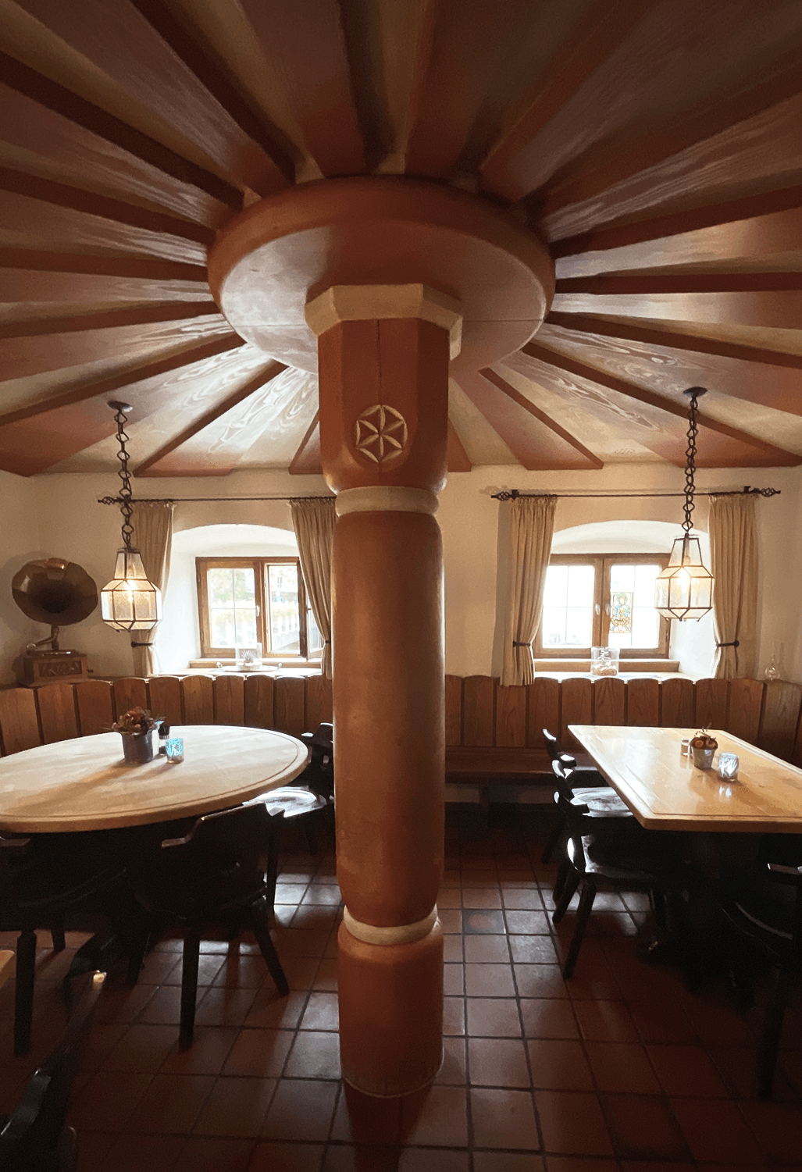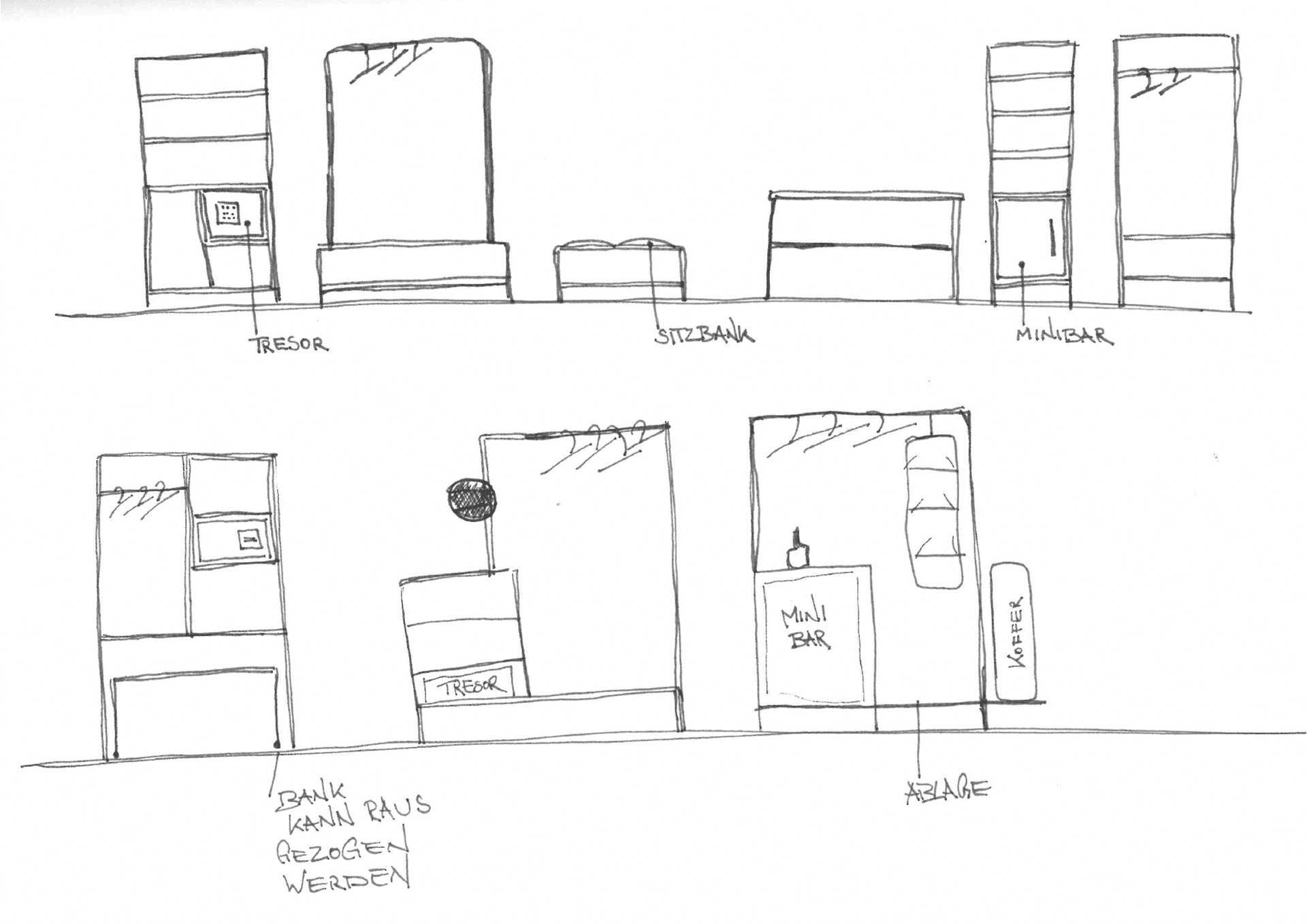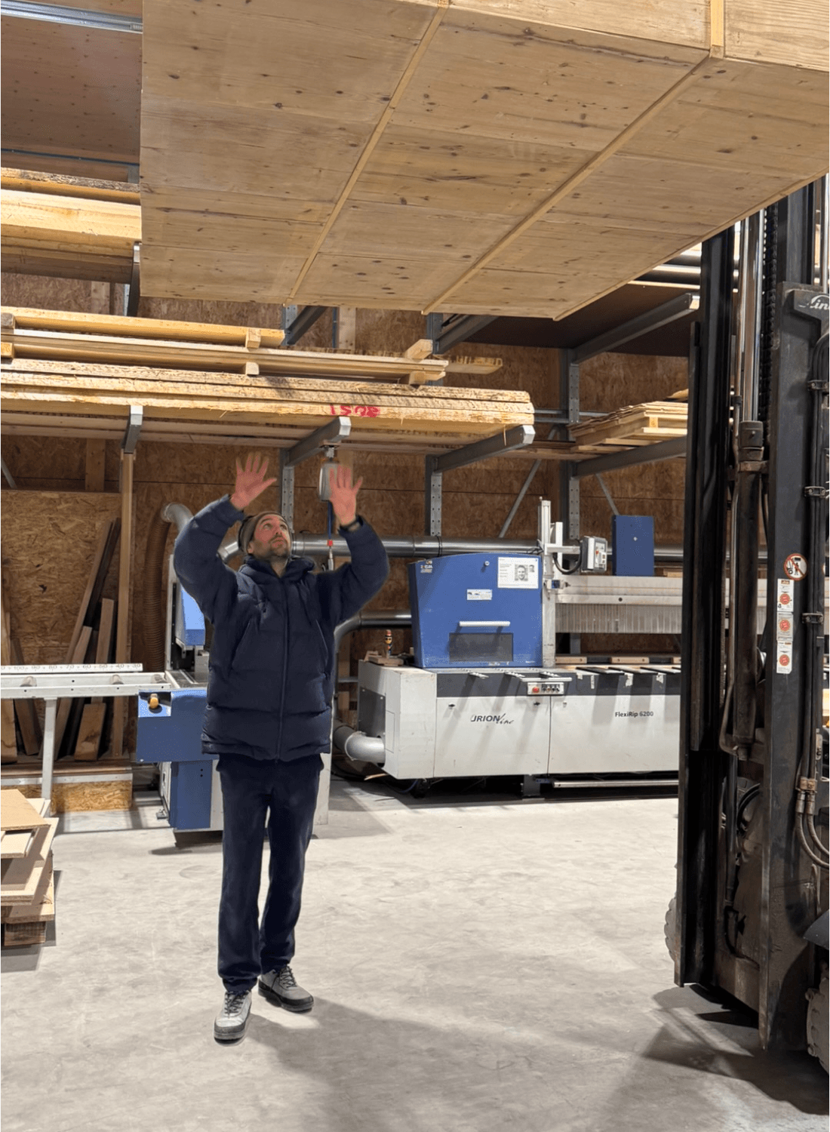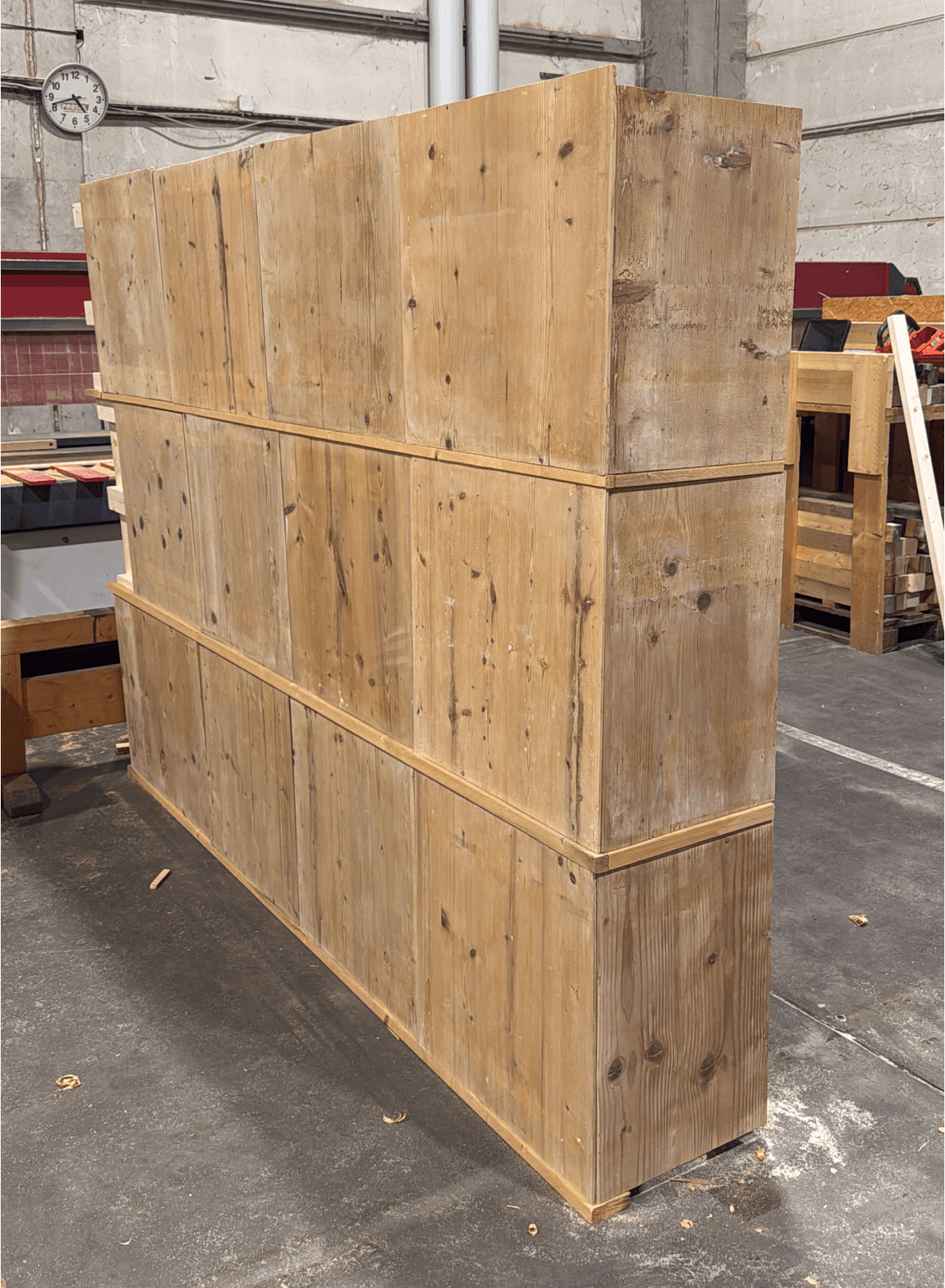Hotel in Bamberg
A New Shine for a Traditional House
At Eham, we love challenges – especially when it comes to preserving existing structures and reimagining them in a contemporary context. This is exactly what makes this project so special: Instead of building something new, we are working with an existing, listed architectural structure. Every detail is carefully integrated to create the perfect balance between past and present, allowing the history of the building to live on.
In the heart of historic Bamberg, right next to the Brudermühle, we are working on a building that has long been home to a hotel and inn. Under the new owners, who already run the Henrii Day Bar and Pizzeria in Bamberg, the Wirtshaus Graser will be established on the ground floor, while 19 new hotel rooms will be created on the upper floors.
The Wirtshaus Graser will offer down-to-earth Franconian cuisine with a special focus on beer. A highlight of the concept is the creation of the „Graser“ editions beer in collaboration with a traditional brewery. The dining area will provide space for up to 200 guests, welcoming both tourists and Bamberg locals for a cozy experience.
January 2025
Hotel HOY, Wirtshaus Graser
Bamberg
A Dining Area with Character
In the dining area, we work with the utmost respect for the building’s history. Instead of replacing everything, existing elements are preserved and carefully updated: benches and tables are refurbished and reused, chairs are newly upholstered, and the wooden ceilings are gently painted to maintain their original charm.
The old tile floor will be replaced with high-quality natural stone, and the staircase railing will be updated with a modern design. A custom-designed suspended ceiling optimizes acoustics and is tailored to the room’s challenging layout. The façade will also be updated to harmoniously connect the indoor and outdoor spaces.
The renovation will begin in February and is expected to be completed by August. With attention to detail and expert craftsmanship, this project will become a new highlight in the heart of Bamberg.

